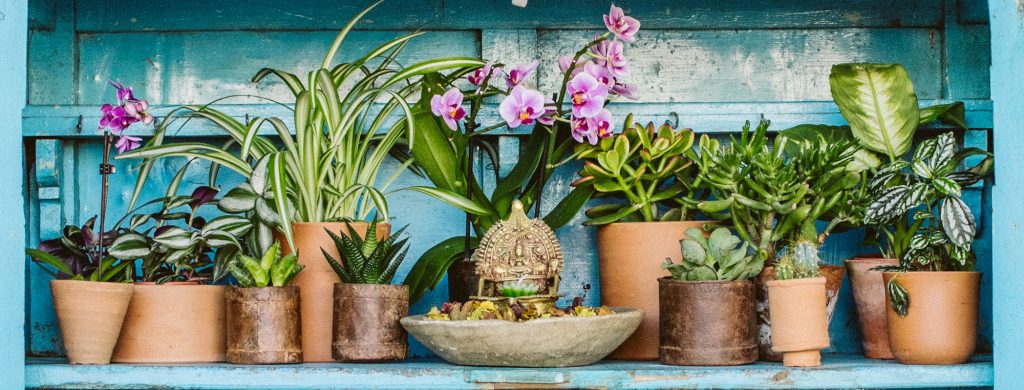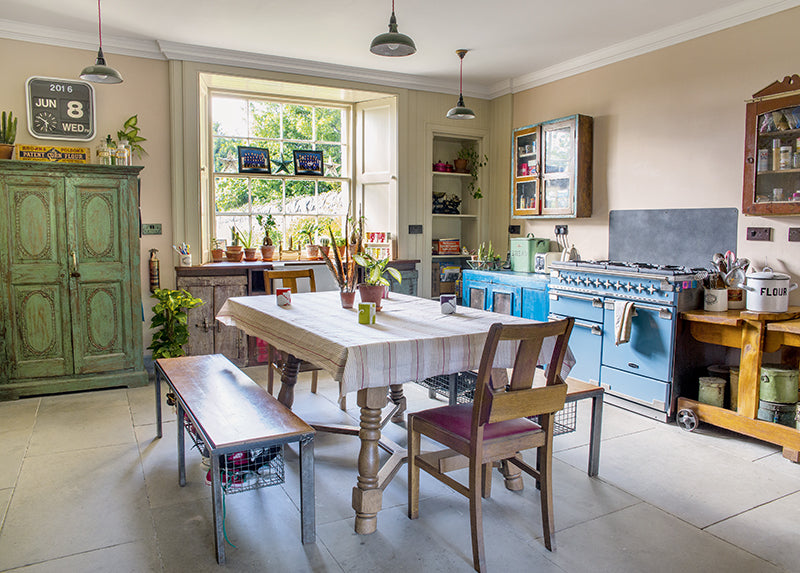
A Vintage Kitchen Living Space With Character & Style
They bought the house in 2014 and the entire house renovation was a major project. The most important room for them was always going to be the kitchen. Carl and Emma wanted colour and character infused into their kitchen, as well as wanting the kitchen to reflect their eclectic interior style. A vintage kitchen was a must. So having free standing kitchen cupboards, cabinets and units was going to be the best solution. Both love travelling and wanted the kitchen to reflect the wonderful places and amazing places they have visited together. Before we could start, the old 1980's old green kitchen was completely removed along with a 1970'ss Raeburn that was used to heat the house was removed with all the kitchen cupboard units, the entire room was rewired and plumbed and the walls and ceiling plastered. The wall between the old kitchen and the front reception room was removed to create a large open-plan family kitchen diner. They were left with an empty room. The kitchen is no longer the place for just preparing food, but more, kitchens are likely to be the real heart of a home and this was certainly going to be Carl and Emma's plan. They wanted this kitchen living space to incorporate dining, entertaining, cooking, working and a place for the kids to play, as they knew they would spend most of their time there.
Naturally, they chose original vintage kitchen cupboards and cabinets from Scaramanga and they wanted an original old Belfast sink and brass mixer taps. The cupboard below the sink was custom-made by Chris at Claws Joinery, using five small antique doors reclaimed from antique Indian windows.
The kitchen is no longer the place for just preparing food, but more, kitchens are likely to be the real heart of a home and this was certainly going to be Carl and Emma's plan. They wanted this kitchen living space to incorporate dining, entertaining, cooking, working and a place for the kids to play, as they knew they would spend most of their time there.
Naturally, they chose original vintage kitchen cupboards and cabinets from Scaramanga and they wanted an original old Belfast sink and brass mixer taps. The cupboard below the sink was custom-made by Chris at Claws Joinery, using five small antique doors reclaimed from antique Indian windows.
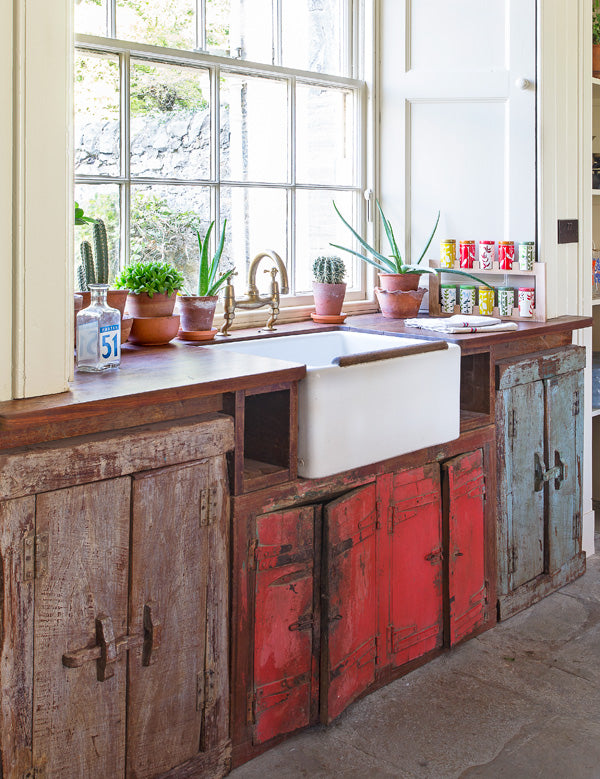 Carl and Emma bought an antique extending French oak table from a local antique dealer at Pine Lodge Auctions, in Fife. The two industrial benches were repurposed from old wire mesh lockers, by commissioning a local blacksmith to make an iron frame with legs - Scaramanga have several industrial benches available.
Carl and Emma loved the old free-standing larders that would been very common before the 1960s in most kitchens and two brightly coloured armoires were used to store plates, bowls and mugs and dry foods.
Carl and Emma bought an antique extending French oak table from a local antique dealer at Pine Lodge Auctions, in Fife. The two industrial benches were repurposed from old wire mesh lockers, by commissioning a local blacksmith to make an iron frame with legs - Scaramanga have several industrial benches available.
Carl and Emma loved the old free-standing larders that would been very common before the 1960s in most kitchens and two brightly coloured armoires were used to store plates, bowls and mugs and dry foods.
Carl's Top Tips for planning a vintage kitchen
1. Do your research and decide what works for you in the kitchen and what's a must in a vintage kitchen. Avoid fitting a kitchen with all the latest trends, unless you plan to update your kitchen every few years as it could look out of date quite quickly. And do not be afraid to use the services of an interior designer for inspiration and help sourcing either fixtures, fittings, wall-coverings and more! An interior designer does not have to cost a lot and will often make suggestions and find ways you would not have done on your own. Many will also have good contacts for buying fixtures and fittings, often at discounted rates.
We removed everything from the old kitchen as part of the process of installing new pipework for plumbing / electrical wiring, restoring the stone floor.
2. Do not be afraid to try something different. If you like colour, then go with all different colours, like all the different cupboards in Carl and Emma's kitchen, you'll see different colours, heights, depths and widths, as well. You may remember from a previous blog, the best advice is 'buy what you love, and make it work'. They chose 2 striking vintage armoires , which are usually better suited to a bedroom, but in the spirit of eclectic style, they tried them in the kitchen and loved them for storing plates, bowls, mugs and glasses. Now, they cannot image their kitchen without them!
3. If your budget allows get as much help and assistance as you can. Use recommended tradespeople and consider using an interior designer. They aren't as expensive as many people think and are vital for sourcing hard to find items and often are able to negotiate discounts with shops and stores. Bonus!
4. It’s all about size. If space is tight, use compact cupboards and cabinets designed to save those valuable inches and still give an open airy feeling. A sleek, uncluttered look will increase the sense of space. Tall and wide wall cabinets and hidden storage will keep the floor area clear. Slim-line tall cabinets will allow you to store more, but take up space.
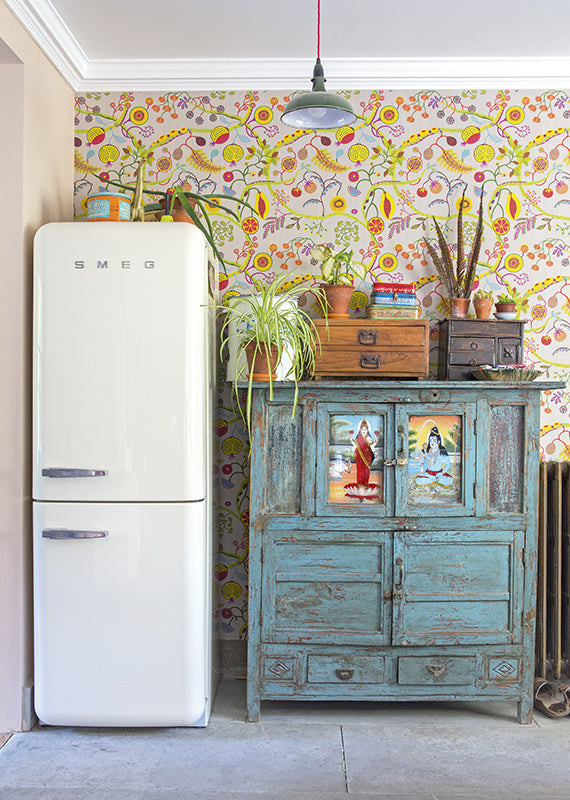
5. Think about which style you would like: vintage, modern, classic country or an eclectic style. Do not rush into starting. Look online with style publications, stores, blogs and Pinterest, Insta, as well as interiors and lifestyle magazines. Start a Pinterest or mood board. Visit stores and showrooms to give you an idea of their size and when it comes to buying, many retailers will match online sellers.
6. Work out the best location for kitchen essentials like: sink, fridge, cooker, radiators, this then gives you the available space for storage and work-surfaces. Use scaled drawings and mark their positions on the floor and imagine how you can move, work and live with objects marked out.
7. Be prepared to lose space as a free-standing kitchen will mean that you will not have wall-to-wall cupboards using every inch of space. So look to keep less frequently used kitchenware out of the kitchen. This may mean extra pots and pans sets and unused wedding dinner sets and bread-makers are stored somewhere else. They have their dishwasher in another room! But sometimes less is more. Look to keep less used items in another room / space. A freestanding larder cupboard could be set up in a utility room as an overflow.
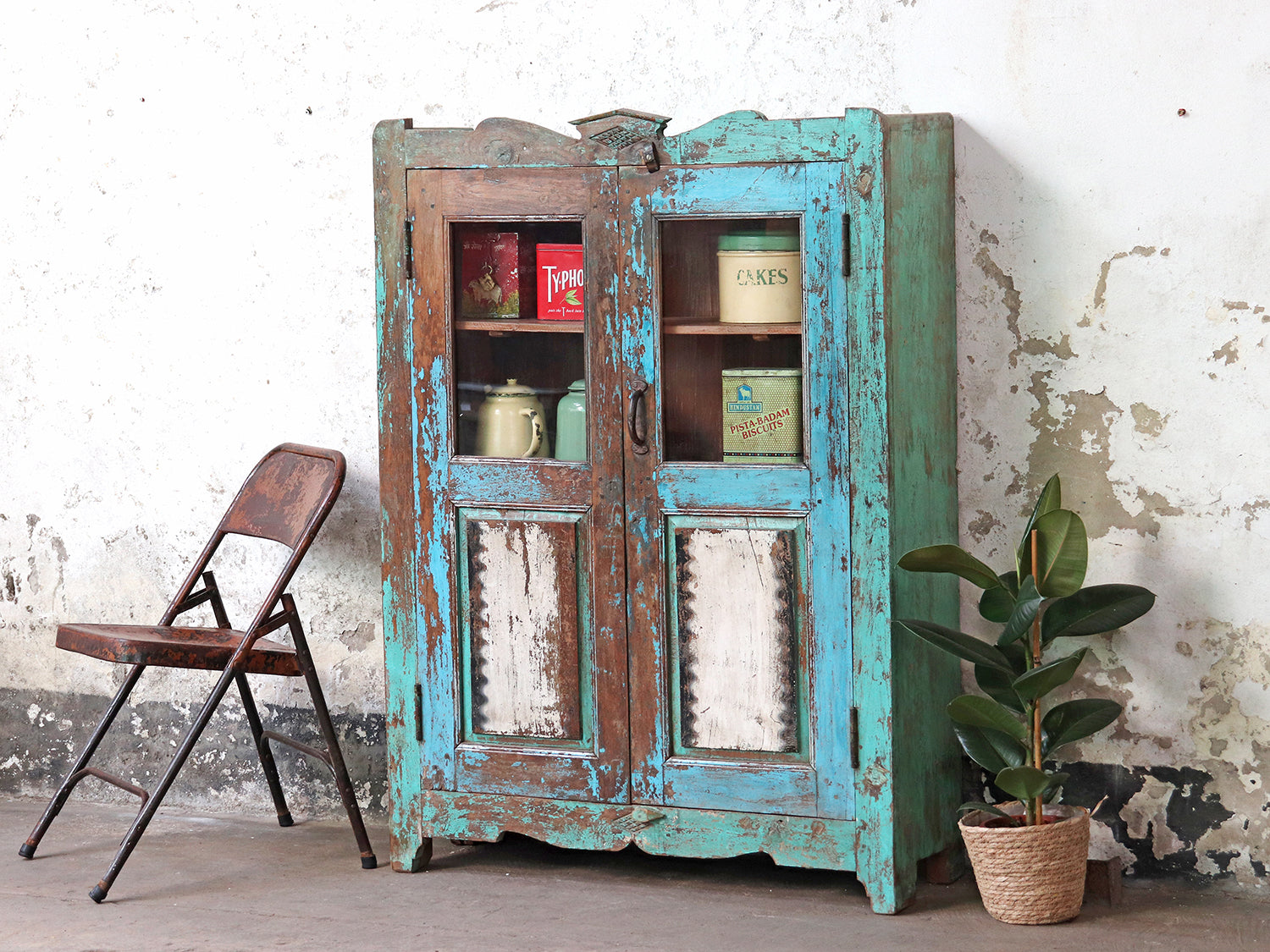
Get The Eclectic Vintage Kitchen Look
Antique and vintage free-standing cabinets and units give a more lived-in appeal, which is enhanced by exposed or a faded paint finish. Open shelves and glass wall-mounted cabinets may bring the kitchen to life by showing a more personal side to your life. Critically, good organisation is key to a comfortable kitchen space. So maximise storage space and design the kitchen to specific needs. If space really does not allow free-standing units then try a mixture of free-standing with fitted units. So if you are unable to buy a cupboard or cabinet to fit a specific space consider having it custom-made using reclaimed wood or repurposed furniture.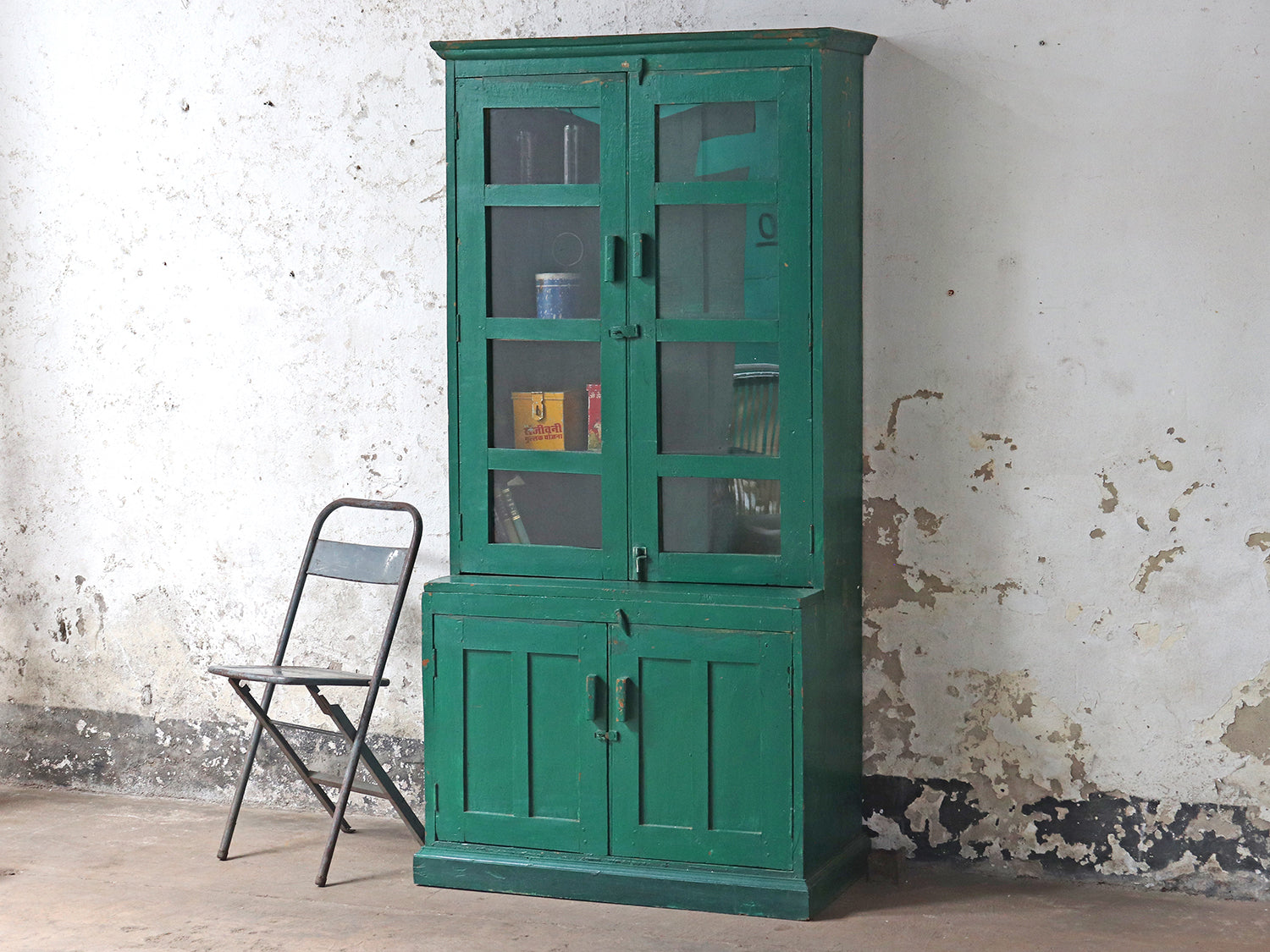

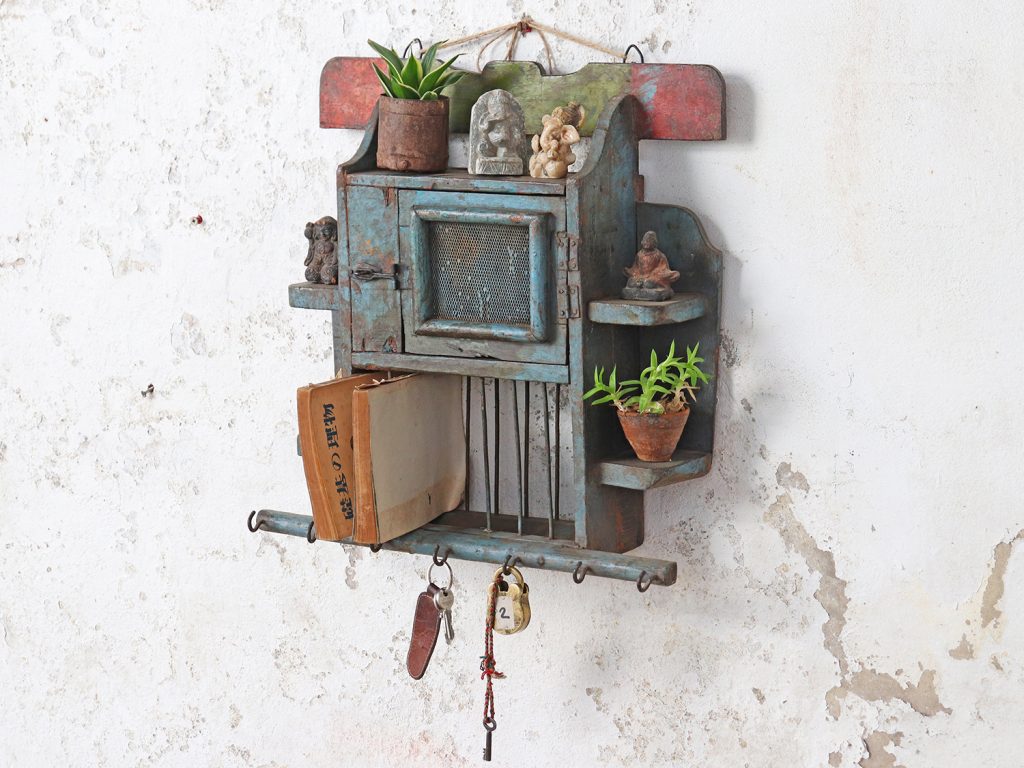 Think about using a joiner to custom-make part of the kitchen if you are unable to find exactly what you are looking for. This could be the case if you are repurposing or upcycling something.
The good thing about free-standing cupboards and cabinets is that if they do not look right or fit, you can easily take them out and try something else. So ask retailers if they offer a try before you buy service. So you might try several pieces before you choose the right one.
Space-saving furniture and fittings will be necessary in a compact kitchen. So fold-away tables or extending tables or mobile units are great options.
Think about using a joiner to custom-make part of the kitchen if you are unable to find exactly what you are looking for. This could be the case if you are repurposing or upcycling something.
The good thing about free-standing cupboards and cabinets is that if they do not look right or fit, you can easily take them out and try something else. So ask retailers if they offer a try before you buy service. So you might try several pieces before you choose the right one.
Space-saving furniture and fittings will be necessary in a compact kitchen. So fold-away tables or extending tables or mobile units are great options.
 An island or peninsula creates a zone between busy kitchen and social areas. But a traditional table can work just as well. Mix traditional woods with painted pieces add less formal living space.
An island or peninsula creates a zone between busy kitchen and social areas. But a traditional table can work just as well. Mix traditional woods with painted pieces add less formal living space.

 Add finishing touches with original vintage storage tins, glass bottles, old wooden crates and boxes. Often
Add finishing touches with original vintage storage tins, glass bottles, old wooden crates and boxes. Often

