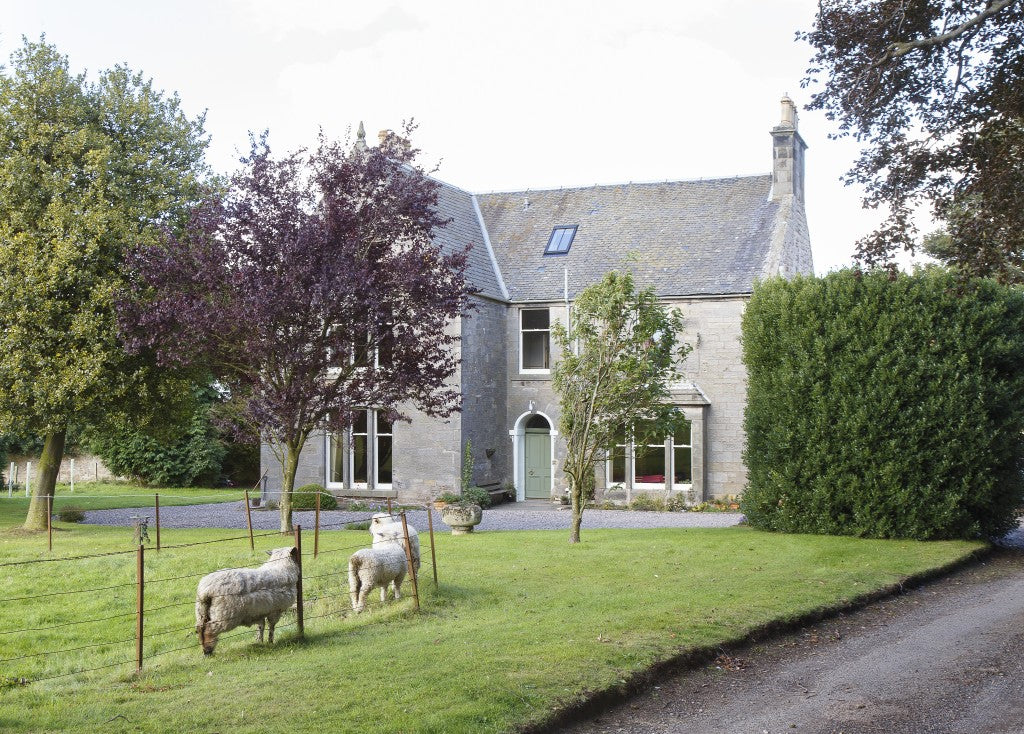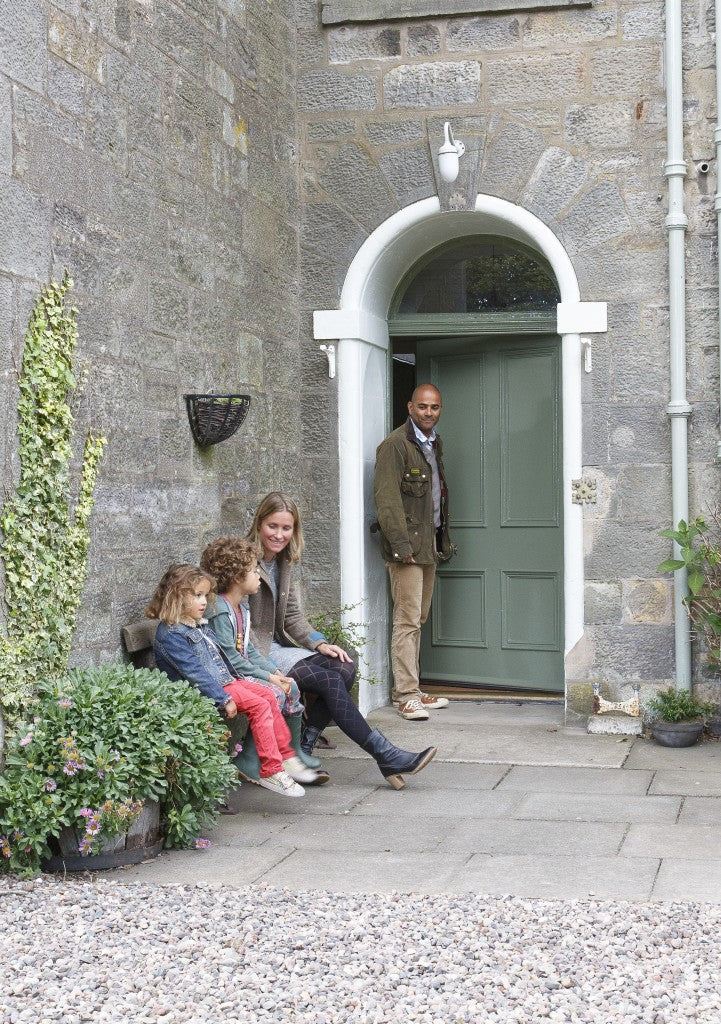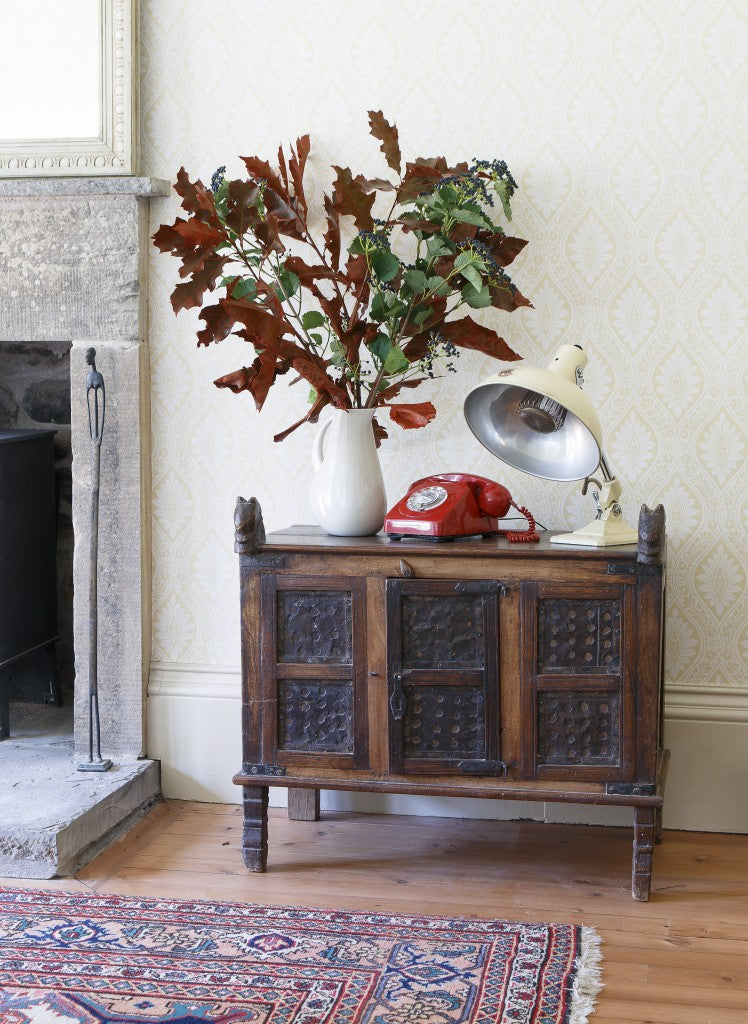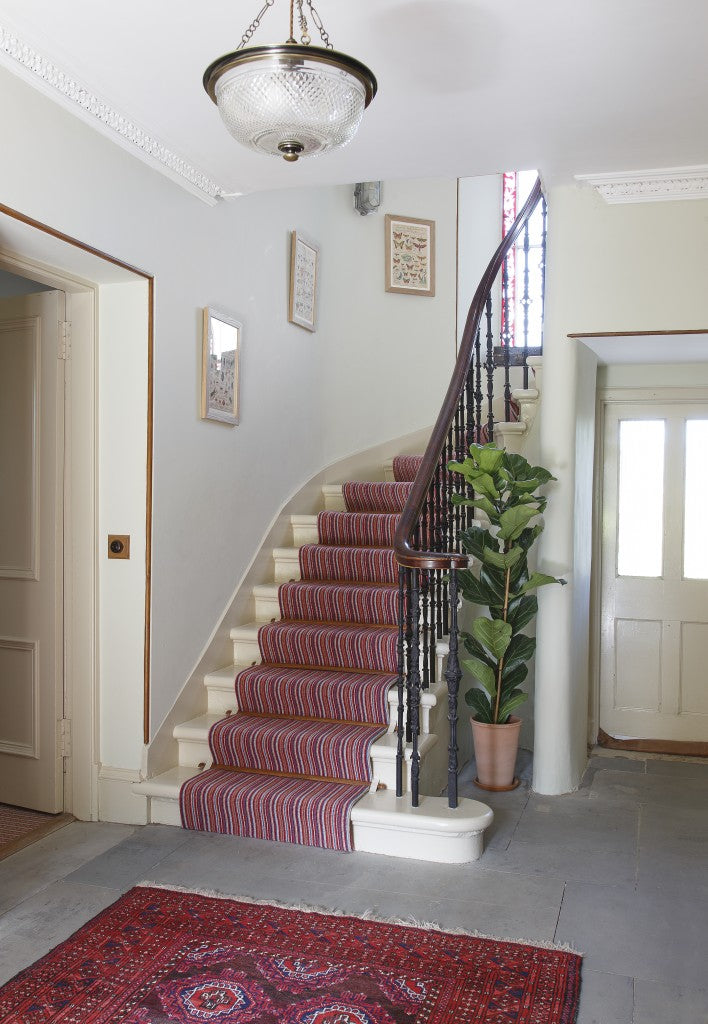Our director and founder's home was brilliantly featured in one of our favourite home decor magazines,
Period Living. Join us as we take you along the tour of their gorgeous classic Georgian manse filled with eclectic style and treasures collected from around the globe. If you've ever wanted to see a home filled with
Scaramanga furnishings, then you'll really love this tour.

Carl and Emma bought their home that was originally built in 1872 with the surrounding land for sheep and horses in 2013, which is located in Fruechie, Fife. Emma had fantasised about it for sometime after driving by it frequently, but once she saw the inside, she wasn't so thrilled, it hadn't been updated since the 1960's and major work needed to be done. As you can imagine, Carl saw the beauty that this old house had and wanted to take it on as a project immediately. Both now seeing the potential, they started their first home renovation and as you know, when they put their creative spirit into something, it's pretty spectacular, hence
Scaramanga.




As with most of our homes, the kitchen is the heart and soul of Carl and Emma's home, where friends and family gather for meals and entertaining. Their colourful taste in decor makes this kitchen vibrant, cheerful and very welcoming. Their eclectic taste in industrial, vintage, exotic and classic furniture blends seamlessly in this space and adds a variety of textures and colours.
They restored the kitchen, but kept certain signature pieces found in 18th century built homes such as the concrete floors. For eclectic style like this you need to go to various sources for your unique pieces, so while most pieces come from Scaramanga, they've purchased from the flea markets in Paris to the Pine Lodge Auction house in Auctermochty and of coure, Ebay. Their biggest investment piece in the kitchen was the blue Rangemaster, it's big and gorgeous, modern and charming.

You'll see a vibrant selection of
vintage cabinets in their kitchen, something we at Scaramanga have sold steadily for the past 10 years. You can select from our range of sizes and colours, you're sure to find something that will blend with your current interior style.

Their farmhouse sink is brilliantly illuminated by the large kitchen window and Carl fashioned old cabinets to create a stunning under counter storage space. Not a bad place to the dishes!

Filling a large space can often times be tricky, but sourcing furniture from old estate homes in India bring the size and detail this kind of large space needs. You can find similar large kitchen storage cupboards
here. This corner is particularly stylish with the printed wallpaper and retro refrigerator.

A big part of the renovation was taking down a wall to create a large open kitchen living space. They've kept the original hardwood floors in this area which brings warmth and contrast from the kitchen space. Again, this is where they spend most of the time, so they've included their modern seat and half chair and comfortable leather sofa. The space is kept warm in the winter with their wood burning stove and their cozy
blankets.

Leaving their kitchen living space, you see their love for colour and style continues. The combination of the raw concrete floors, a classic eastern rug, Indian sideboard and art blends incredibly well with this antique crystal chandelier. Carl and Emma buy and collect home furnishings that they love and make work. When you style with colours, you aren't limited by what you can buy, which makes decorating fun and exciting. But you have to know the space you're working with, too. A tall
sideboard like this won't work in every room, but having it placed in this entry way with tall ceilings is great fit.

Their lounge space is open airy and bright, great for entertaining friends and family. Something this is under valued about vintage furniture is that it can actually make great storage. Using and
old chest for a coffee table as they've done allows them to keep magazines, kids toys and extra blankets tucked away. This allows them to have these big statement vintage pieces in their rooms without the room looking cluttered, which is often times the case with vintage style.

This is a perfect little vignette of their globally sourced furniture met with a retro lighting fixture and telephone all on a classic foundation of hardwood floors and a colourful vintage rug. Again, a real mix of styles that make a perfect blend.

The winding staircase was finished with a bright running carpet which really transformed what was a rather cold looking entry space into one of the most welcoming places in their home.


Their study is great place for work and laying about with a book. Their walls that aren't covered with their collection of books has one of Carl's favourite collectors items, a
vintage world map. As well as an old anatomy poster.

The next room on the tour is their bedroom with gorgeous floor to ceiling windows adorned with custom wool drapes. The vintage sleigh bed is the feature piece in the bedroom and it's complemented by the clean lines of the
vintage chests, side table and
wardrobes and upcycled mirrors. They brightened up their bedroom and used their love for eclectic style by mixing woods, materials, textures and colours to create a unique warm inviting space.



Carl and Emma both traveled extensively throughout India and something they were always taken by was the doors. Particularly in Rajasthan, a region that prides itself on artistic architecture where you'll see doors on ordinary homes that immense beauty and detail they could be in a museum. Carl replaced their ordinary bathroom door with one of these doors he got from a salvage yard in India. The detailed intricacies of the door work well with the fresh white walls, giving their room a blend of old world style and modern appeal.

Outside their room they used the space create a simple built-in bookshelf where you can see their treasures on display that they've collected from far and distance places, and the travel books that helped them get to said places. One of the features of this 19th century home that they loved was the amount of light they get, it seems to be a bit rare in some places here in Scotland, where you'll get smaller windows on old stone homes.



As this was a real family restoration, Carl and Emma let their children Josh and Ella choose their own wallpaper for a bedroom feature wall, and it's apparent that good taste runs in the family. As you can see Josh chose a western theme paper which works well with this teepee, of brings countless hours of fun for him and his friends.
Ella chose a lovely pink flamingo print that complements her pink bedding and drapes. A girl's dream room, right? Again, you'll see the use of ornate vintage pieces styled simply to create a modern and fresh look.


They spent a great deal of time restoring this bathroom on the upper floor. From the floor, tile work, walls and fixtures. Some that Carl and Emma do really well is composition styling, they understand their space and decorate accordingly. They wanted to keep the bathroom light and airy, so didn't choose overbearing storage pieces. But rather, choose light fixtures that are contrasted by a medium size teak wood storage cabinet and mirror.
Hope you enjoyed seeing Carl and Emma's labour of love. Many thanks to Period Living for running this gorgeous feature on their home. Do get in touch if you see something you like, we'll most likely have a similar piece at Scaramanga.
Save
 Carl and Emma bought their home that was originally built in 1872 with the surrounding land for sheep and horses in 2013, which is located in Fruechie, Fife. Emma had fantasised about it for sometime after driving by it frequently, but once she saw the inside, she wasn't so thrilled, it hadn't been updated since the 1960's and major work needed to be done. As you can imagine, Carl saw the beauty that this old house had and wanted to take it on as a project immediately. Both now seeing the potential, they started their first home renovation and as you know, when they put their creative spirit into something, it's pretty spectacular, hence Scaramanga.
Carl and Emma bought their home that was originally built in 1872 with the surrounding land for sheep and horses in 2013, which is located in Fruechie, Fife. Emma had fantasised about it for sometime after driving by it frequently, but once she saw the inside, she wasn't so thrilled, it hadn't been updated since the 1960's and major work needed to be done. As you can imagine, Carl saw the beauty that this old house had and wanted to take it on as a project immediately. Both now seeing the potential, they started their first home renovation and as you know, when they put their creative spirit into something, it's pretty spectacular, hence Scaramanga.



 As with most of our homes, the kitchen is the heart and soul of Carl and Emma's home, where friends and family gather for meals and entertaining. Their colourful taste in decor makes this kitchen vibrant, cheerful and very welcoming. Their eclectic taste in industrial, vintage, exotic and classic furniture blends seamlessly in this space and adds a variety of textures and colours.
They restored the kitchen, but kept certain signature pieces found in 18th century built homes such as the concrete floors. For eclectic style like this you need to go to various sources for your unique pieces, so while most pieces come from Scaramanga, they've purchased from the flea markets in Paris to the Pine Lodge Auction house in Auctermochty and of coure, Ebay. Their biggest investment piece in the kitchen was the blue Rangemaster, it's big and gorgeous, modern and charming.
As with most of our homes, the kitchen is the heart and soul of Carl and Emma's home, where friends and family gather for meals and entertaining. Their colourful taste in decor makes this kitchen vibrant, cheerful and very welcoming. Their eclectic taste in industrial, vintage, exotic and classic furniture blends seamlessly in this space and adds a variety of textures and colours.
They restored the kitchen, but kept certain signature pieces found in 18th century built homes such as the concrete floors. For eclectic style like this you need to go to various sources for your unique pieces, so while most pieces come from Scaramanga, they've purchased from the flea markets in Paris to the Pine Lodge Auction house in Auctermochty and of coure, Ebay. Their biggest investment piece in the kitchen was the blue Rangemaster, it's big and gorgeous, modern and charming.
 You'll see a vibrant selection of vintage cabinets in their kitchen, something we at Scaramanga have sold steadily for the past 10 years. You can select from our range of sizes and colours, you're sure to find something that will blend with your current interior style.
You'll see a vibrant selection of vintage cabinets in their kitchen, something we at Scaramanga have sold steadily for the past 10 years. You can select from our range of sizes and colours, you're sure to find something that will blend with your current interior style.
 Their farmhouse sink is brilliantly illuminated by the large kitchen window and Carl fashioned old cabinets to create a stunning under counter storage space. Not a bad place to the dishes!
Their farmhouse sink is brilliantly illuminated by the large kitchen window and Carl fashioned old cabinets to create a stunning under counter storage space. Not a bad place to the dishes!
 Filling a large space can often times be tricky, but sourcing furniture from old estate homes in India bring the size and detail this kind of large space needs. You can find similar large kitchen storage cupboards here. This corner is particularly stylish with the printed wallpaper and retro refrigerator.
Filling a large space can often times be tricky, but sourcing furniture from old estate homes in India bring the size and detail this kind of large space needs. You can find similar large kitchen storage cupboards here. This corner is particularly stylish with the printed wallpaper and retro refrigerator.
 A big part of the renovation was taking down a wall to create a large open kitchen living space. They've kept the original hardwood floors in this area which brings warmth and contrast from the kitchen space. Again, this is where they spend most of the time, so they've included their modern seat and half chair and comfortable leather sofa. The space is kept warm in the winter with their wood burning stove and their cozy blankets.
A big part of the renovation was taking down a wall to create a large open kitchen living space. They've kept the original hardwood floors in this area which brings warmth and contrast from the kitchen space. Again, this is where they spend most of the time, so they've included their modern seat and half chair and comfortable leather sofa. The space is kept warm in the winter with their wood burning stove and their cozy blankets.
 Leaving their kitchen living space, you see their love for colour and style continues. The combination of the raw concrete floors, a classic eastern rug, Indian sideboard and art blends incredibly well with this antique crystal chandelier. Carl and Emma buy and collect home furnishings that they love and make work. When you style with colours, you aren't limited by what you can buy, which makes decorating fun and exciting. But you have to know the space you're working with, too. A tall sideboard like this won't work in every room, but having it placed in this entry way with tall ceilings is great fit.
Leaving their kitchen living space, you see their love for colour and style continues. The combination of the raw concrete floors, a classic eastern rug, Indian sideboard and art blends incredibly well with this antique crystal chandelier. Carl and Emma buy and collect home furnishings that they love and make work. When you style with colours, you aren't limited by what you can buy, which makes decorating fun and exciting. But you have to know the space you're working with, too. A tall sideboard like this won't work in every room, but having it placed in this entry way with tall ceilings is great fit.
 Their lounge space is open airy and bright, great for entertaining friends and family. Something this is under valued about vintage furniture is that it can actually make great storage. Using and old chest for a coffee table as they've done allows them to keep magazines, kids toys and extra blankets tucked away. This allows them to have these big statement vintage pieces in their rooms without the room looking cluttered, which is often times the case with vintage style.
Their lounge space is open airy and bright, great for entertaining friends and family. Something this is under valued about vintage furniture is that it can actually make great storage. Using and old chest for a coffee table as they've done allows them to keep magazines, kids toys and extra blankets tucked away. This allows them to have these big statement vintage pieces in their rooms without the room looking cluttered, which is often times the case with vintage style.
 This is a perfect little vignette of their globally sourced furniture met with a retro lighting fixture and telephone all on a classic foundation of hardwood floors and a colourful vintage rug. Again, a real mix of styles that make a perfect blend.
This is a perfect little vignette of their globally sourced furniture met with a retro lighting fixture and telephone all on a classic foundation of hardwood floors and a colourful vintage rug. Again, a real mix of styles that make a perfect blend.
 The winding staircase was finished with a bright running carpet which really transformed what was a rather cold looking entry space into one of the most welcoming places in their home.
The winding staircase was finished with a bright running carpet which really transformed what was a rather cold looking entry space into one of the most welcoming places in their home.

 Their study is great place for work and laying about with a book. Their walls that aren't covered with their collection of books has one of Carl's favourite collectors items, a vintage world map. As well as an old anatomy poster.
Their study is great place for work and laying about with a book. Their walls that aren't covered with their collection of books has one of Carl's favourite collectors items, a vintage world map. As well as an old anatomy poster.
 The next room on the tour is their bedroom with gorgeous floor to ceiling windows adorned with custom wool drapes. The vintage sleigh bed is the feature piece in the bedroom and it's complemented by the clean lines of the vintage chests, side table and wardrobes and upcycled mirrors. They brightened up their bedroom and used their love for eclectic style by mixing woods, materials, textures and colours to create a unique warm inviting space.
The next room on the tour is their bedroom with gorgeous floor to ceiling windows adorned with custom wool drapes. The vintage sleigh bed is the feature piece in the bedroom and it's complemented by the clean lines of the vintage chests, side table and wardrobes and upcycled mirrors. They brightened up their bedroom and used their love for eclectic style by mixing woods, materials, textures and colours to create a unique warm inviting space.


 Carl and Emma both traveled extensively throughout India and something they were always taken by was the doors. Particularly in Rajasthan, a region that prides itself on artistic architecture where you'll see doors on ordinary homes that immense beauty and detail they could be in a museum. Carl replaced their ordinary bathroom door with one of these doors he got from a salvage yard in India. The detailed intricacies of the door work well with the fresh white walls, giving their room a blend of old world style and modern appeal.
Carl and Emma both traveled extensively throughout India and something they were always taken by was the doors. Particularly in Rajasthan, a region that prides itself on artistic architecture where you'll see doors on ordinary homes that immense beauty and detail they could be in a museum. Carl replaced their ordinary bathroom door with one of these doors he got from a salvage yard in India. The detailed intricacies of the door work well with the fresh white walls, giving their room a blend of old world style and modern appeal.
 Outside their room they used the space create a simple built-in bookshelf where you can see their treasures on display that they've collected from far and distance places, and the travel books that helped them get to said places. One of the features of this 19th century home that they loved was the amount of light they get, it seems to be a bit rare in some places here in Scotland, where you'll get smaller windows on old stone homes.
Outside their room they used the space create a simple built-in bookshelf where you can see their treasures on display that they've collected from far and distance places, and the travel books that helped them get to said places. One of the features of this 19th century home that they loved was the amount of light they get, it seems to be a bit rare in some places here in Scotland, where you'll get smaller windows on old stone homes.


 As this was a real family restoration, Carl and Emma let their children Josh and Ella choose their own wallpaper for a bedroom feature wall, and it's apparent that good taste runs in the family. As you can see Josh chose a western theme paper which works well with this teepee, of brings countless hours of fun for him and his friends.
Ella chose a lovely pink flamingo print that complements her pink bedding and drapes. A girl's dream room, right? Again, you'll see the use of ornate vintage pieces styled simply to create a modern and fresh look.
As this was a real family restoration, Carl and Emma let their children Josh and Ella choose their own wallpaper for a bedroom feature wall, and it's apparent that good taste runs in the family. As you can see Josh chose a western theme paper which works well with this teepee, of brings countless hours of fun for him and his friends.
Ella chose a lovely pink flamingo print that complements her pink bedding and drapes. A girl's dream room, right? Again, you'll see the use of ornate vintage pieces styled simply to create a modern and fresh look.

 They spent a great deal of time restoring this bathroom on the upper floor. From the floor, tile work, walls and fixtures. Some that Carl and Emma do really well is composition styling, they understand their space and decorate accordingly. They wanted to keep the bathroom light and airy, so didn't choose overbearing storage pieces. But rather, choose light fixtures that are contrasted by a medium size teak wood storage cabinet and mirror.
Hope you enjoyed seeing Carl and Emma's labour of love. Many thanks to Period Living for running this gorgeous feature on their home. Do get in touch if you see something you like, we'll most likely have a similar piece at Scaramanga.
They spent a great deal of time restoring this bathroom on the upper floor. From the floor, tile work, walls and fixtures. Some that Carl and Emma do really well is composition styling, they understand their space and decorate accordingly. They wanted to keep the bathroom light and airy, so didn't choose overbearing storage pieces. But rather, choose light fixtures that are contrasted by a medium size teak wood storage cabinet and mirror.
Hope you enjoyed seeing Carl and Emma's labour of love. Many thanks to Period Living for running this gorgeous feature on their home. Do get in touch if you see something you like, we'll most likely have a similar piece at Scaramanga.

















